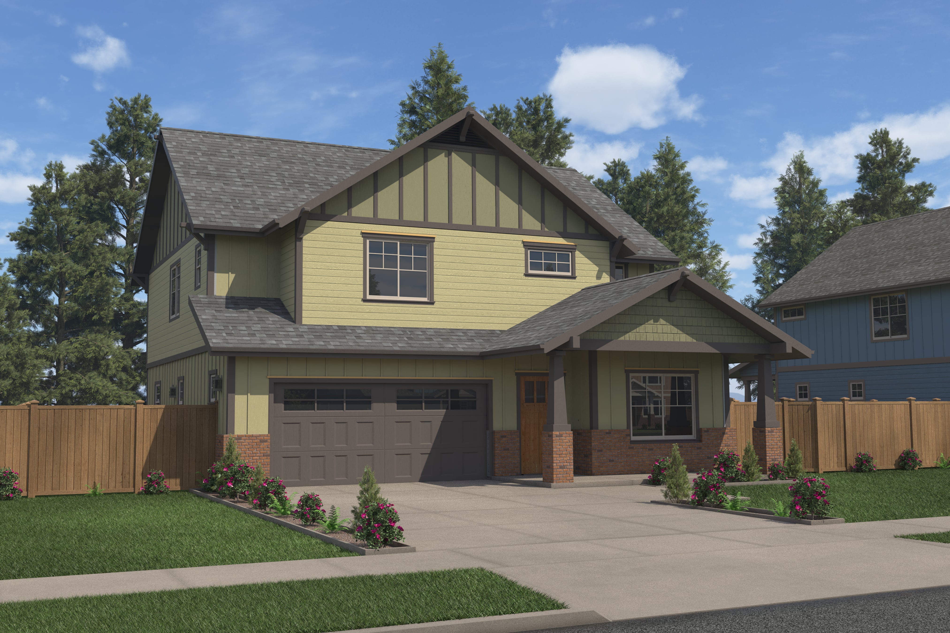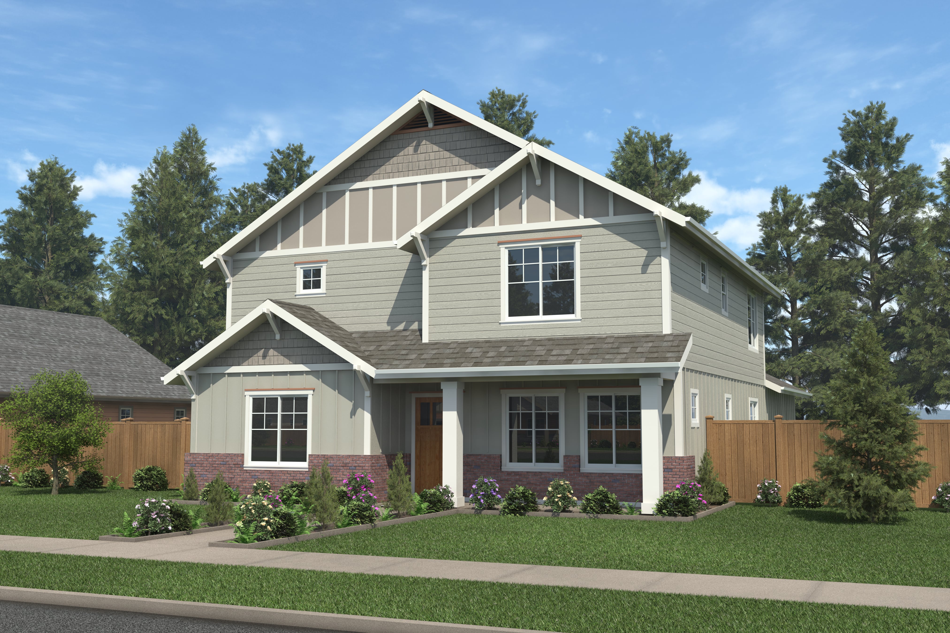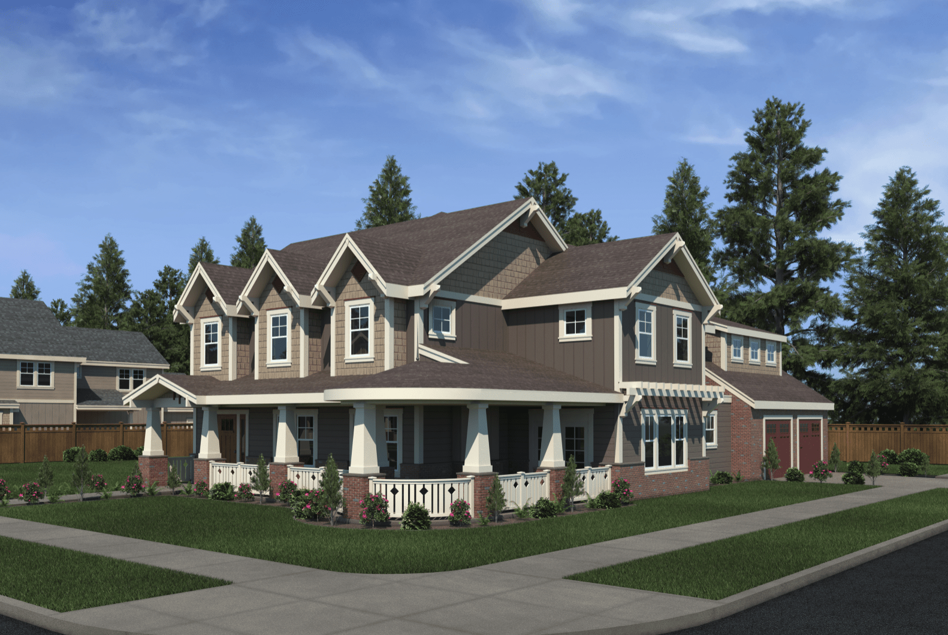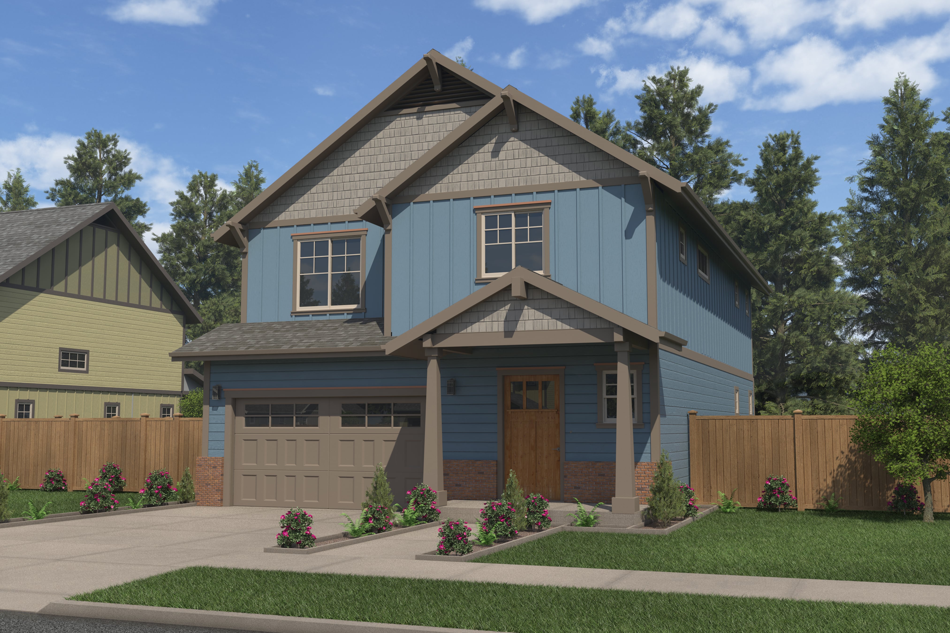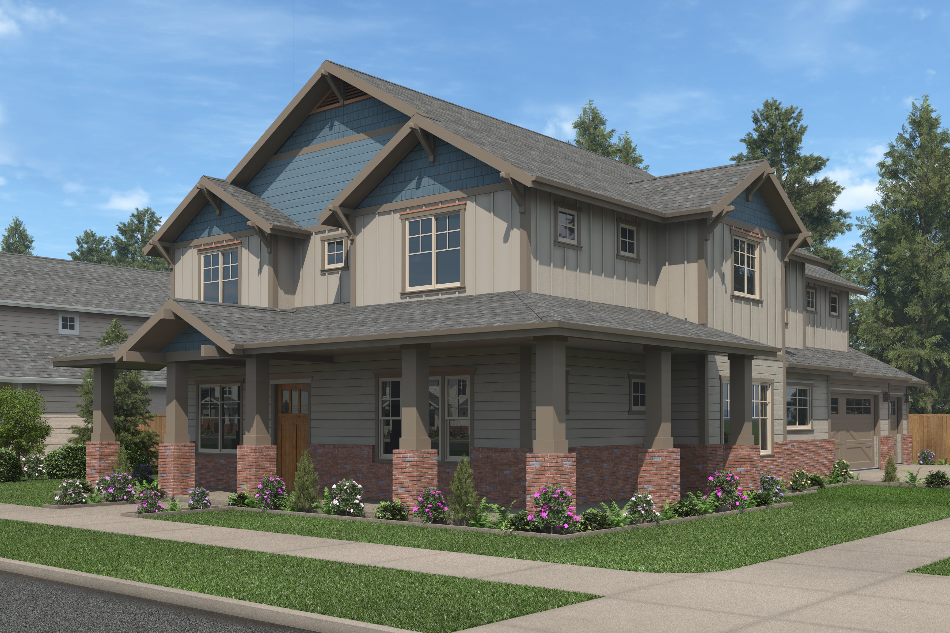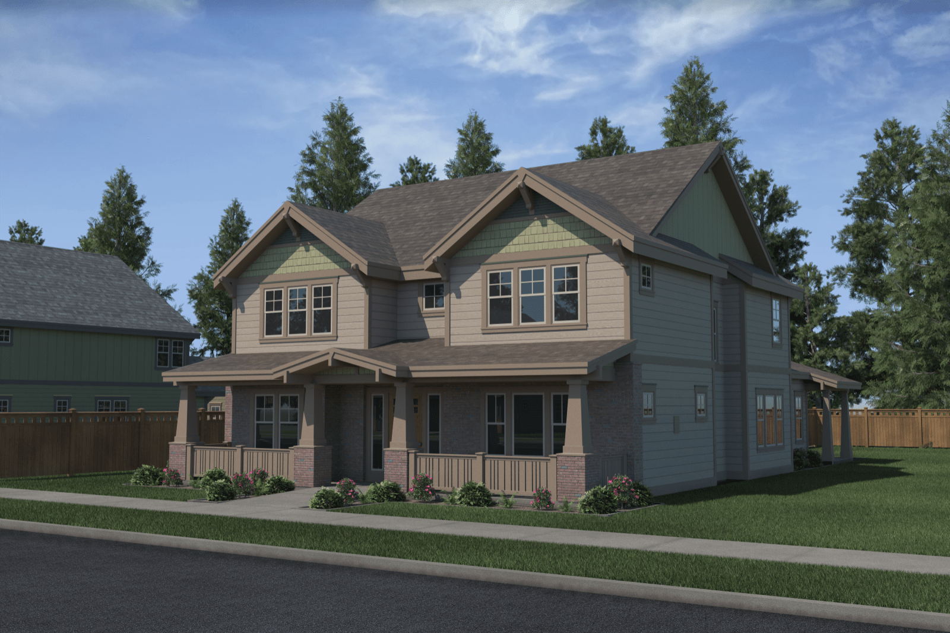
4 Bed | 3 Bath | 3,421 | Attached 2 Car Garage
THE LINDEN welcomes you home with a stately front porch. Enter through the over-sized door and you are met with a wide entryway leading into a great room with a gas burning fireplace. Continue down the hallway and you will find the first of two master suites with an elegant master bathroom and walk-in closet. Downstairs you will also find an open concept dining, family room and kitchen with pantry and over-sized island. Head upstairs to find two more bedrooms, full bath and a second master suite with walk-in closet. This home comes with a rear loading 2 car garage and main floor laundry room.
STRUCTURE FEATURES
- Double Master Suites
- Front & Back Covered Porches
- 9’ Ceilings on Main Floor
- 2 Car Rear Loading Garage
INTERIOR FEATURES
- Great Room with Fireplace
- Open Concept Design
- Granite or Quartz Throughout
- Brushed Nickel Hardware Throughout
FLOOR PLAN
Layout
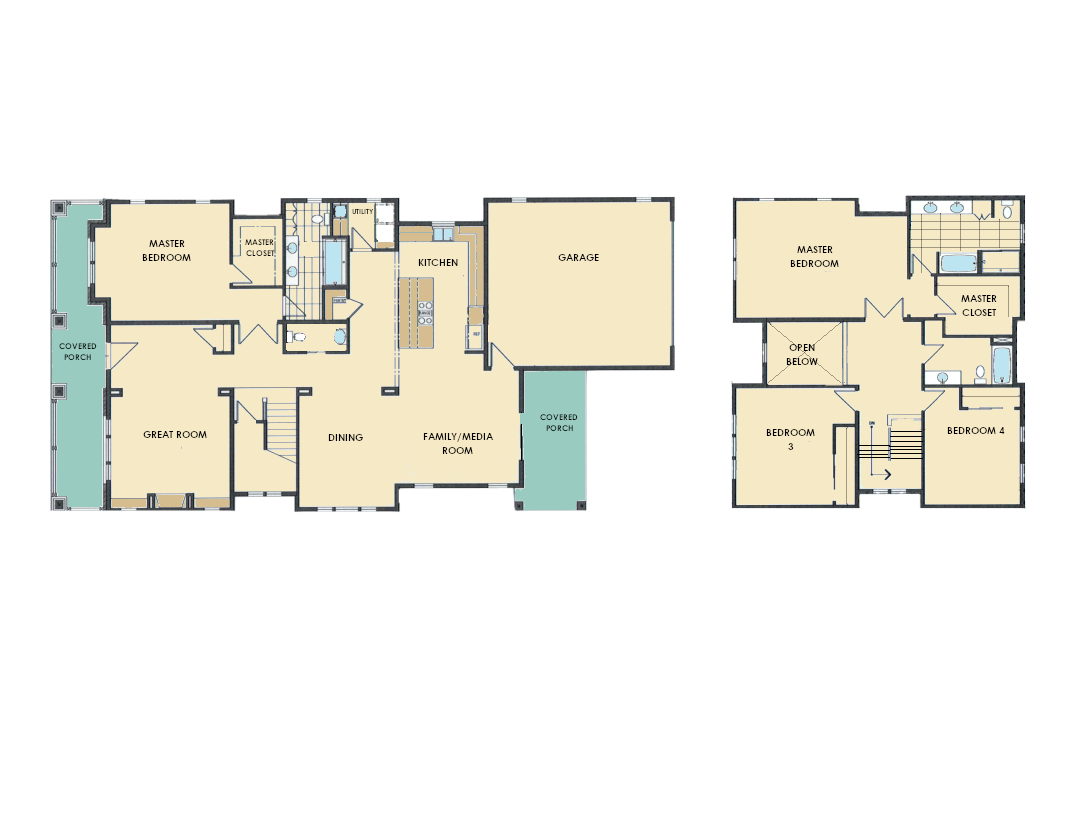
CONTACT US
CRAFTSMAN STYLE + CONTEMPORARY LIVING
The Development team of Mill Pond has put forward a one of a kind vision which Ron Thomas, our nationally recognized local architect, has brought to life. As a team, Mill Pond brings many years of experience in custom home design and construction and delivers a truly exceptional quality home in a neighborhood that is unsurpassed in its unique and desirable features.

