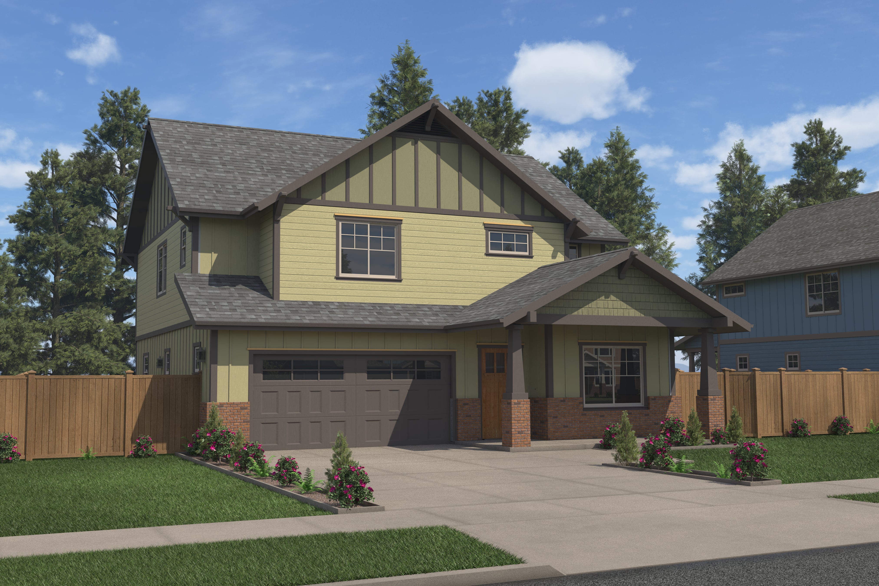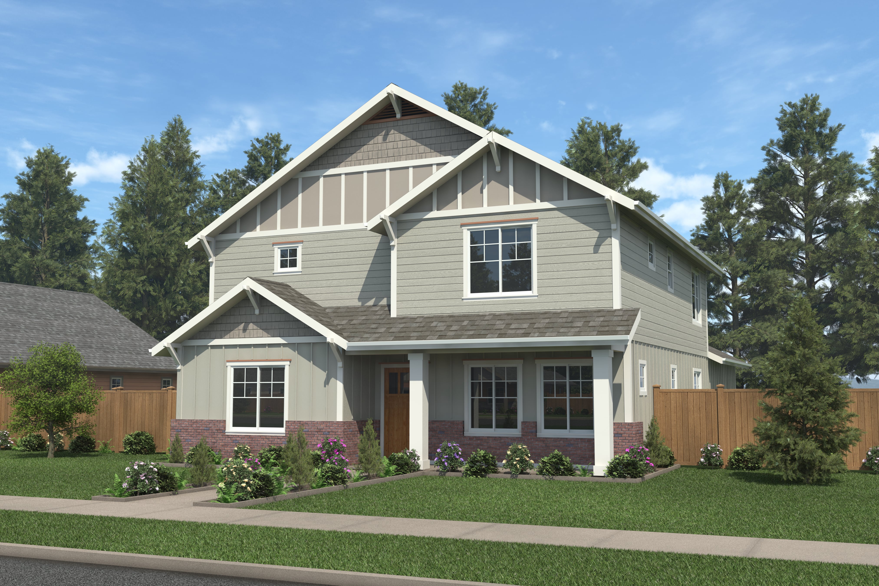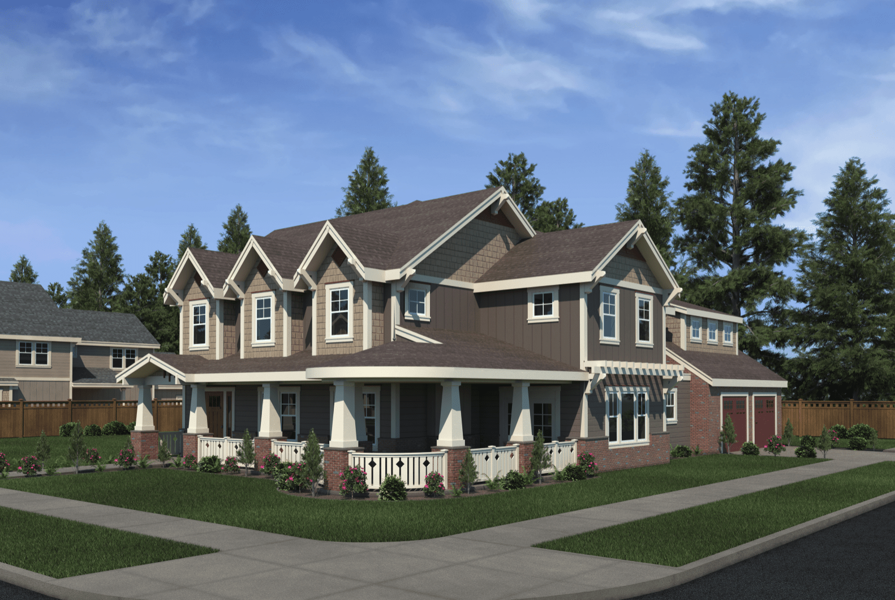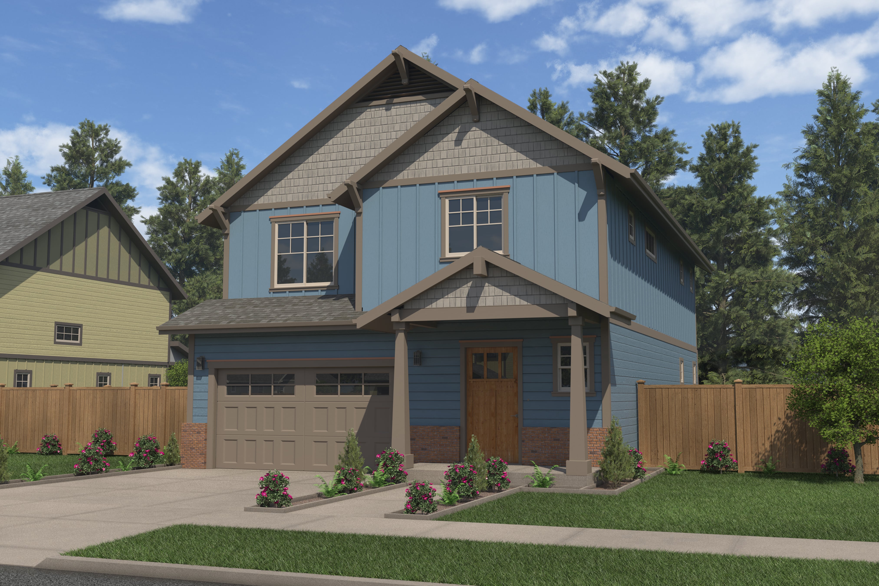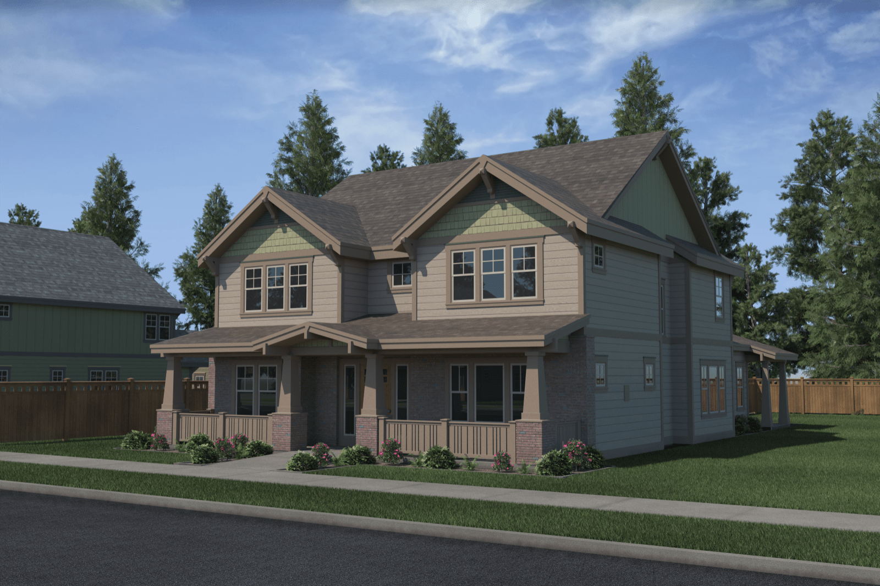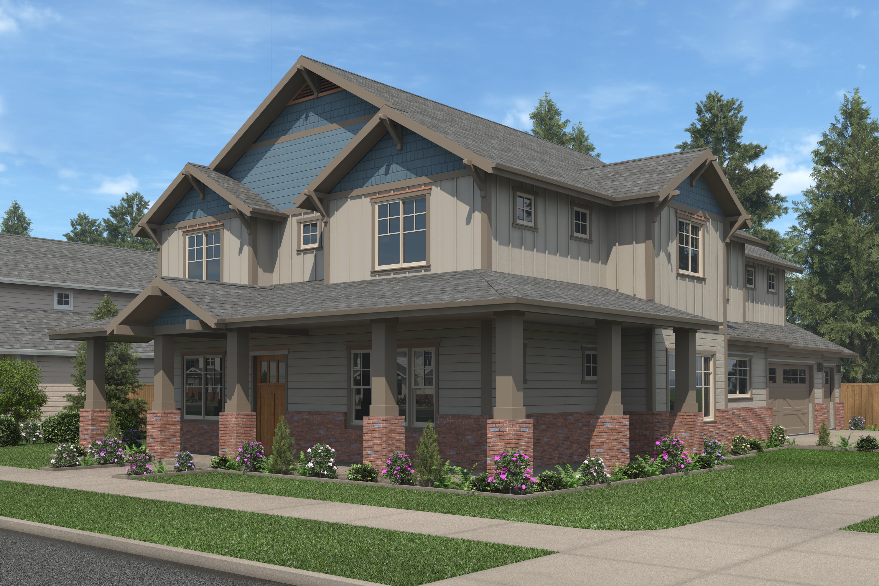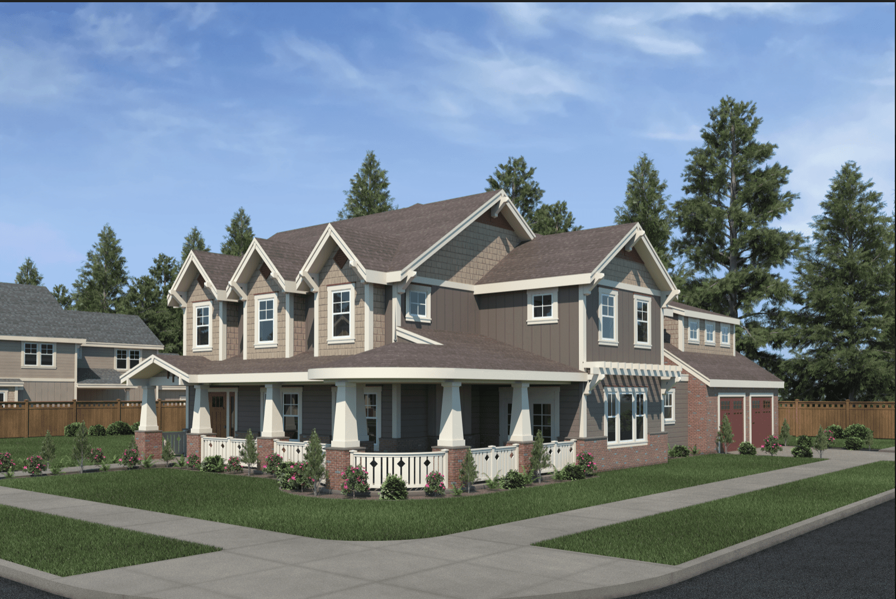
4 BEDROOM + DEN | 3.5 BATH | 3,888 SQ Ft | ATTACHED 2-CAR SIDE LOADING GARAGE
This grand plan is sure to impress. THE OAK offers an expansive wrap around front porch with a gathering area. As you enter the home you are greeted by a formal entry and den. Head into the great room that offers a gas burning and is next to the spacious formal dining room. The kitchen comes equipped with a large island, nook and flows nicely into the living room where you there is access to the 2nd wrap around porch. Upstairs you will find 3 more bedrooms, 2 of them with a convenient Jack and Jill bathroom, 1 full bathroom and the large master suite with a 5-piece master bath, separate soaking tub and walk in closet. This home comes with a 2 -car side loading garage and a powder bathroom on the main level.
STRUCTURE FEATURES
- 9’ Ceilings
- 2 Car Side Loading Garage
- Wrap Around Front & Back Porches
INTERIOR FEATURES
- Great Room with Gas Fireplace
- Brushed Nickel Hardware Throughout
- Open Concept Main Living Area Design
- Granite or Quartz Throughout
FLOOR PLAN
Layout
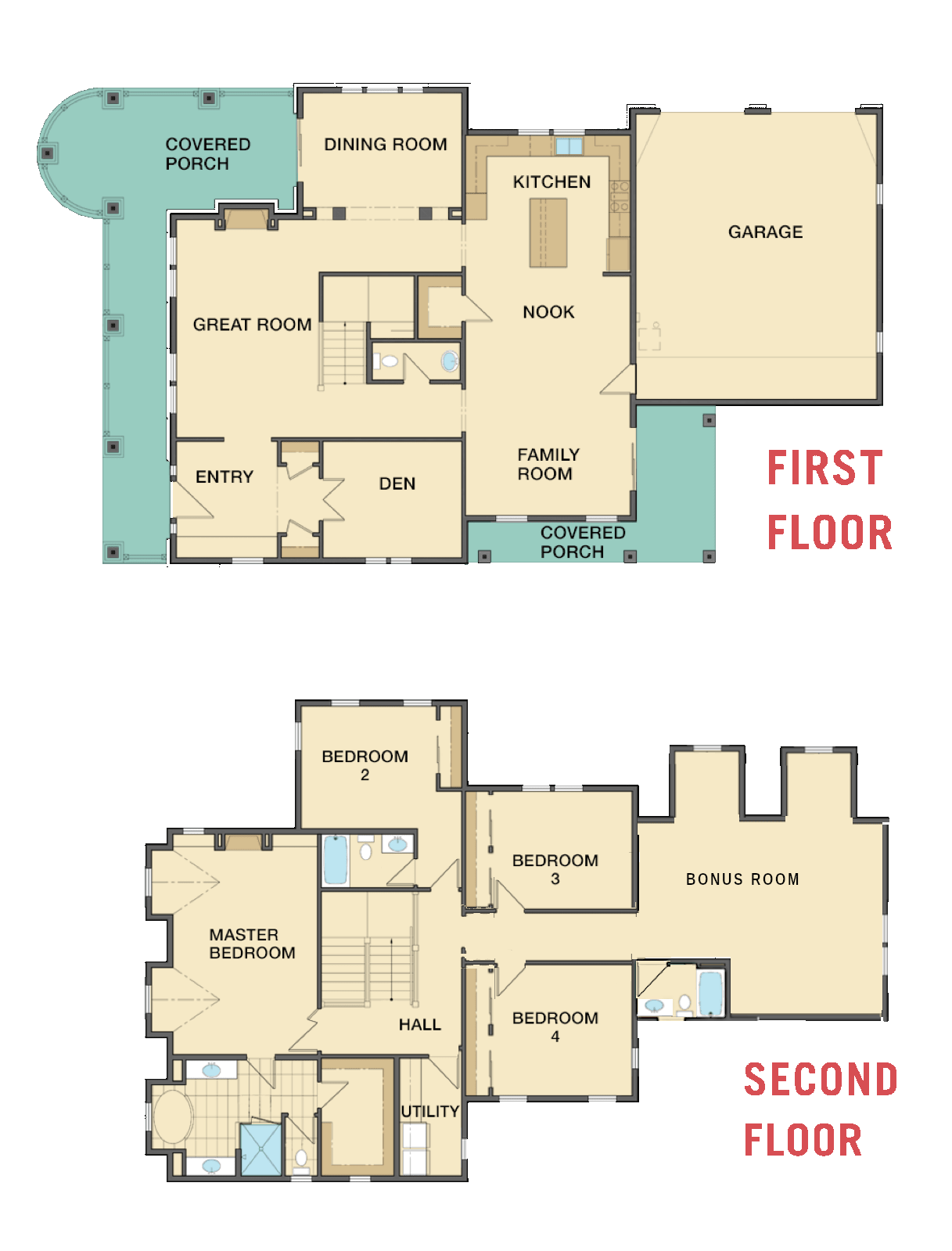
CONTACT US
CRAFTSMAN STYLE + CONTEMPORARY LIVING
The Development team of Mill Pond has put forward a one of a kind vision which Ron Thomas, our nationally recognized local architect, has brought to life. As a team, Mill Pond brings many years of experience in custom home design and construction and delivers a truly exceptional quality home in a neighborhood that is unsurpassed in its unique and desirable features.

