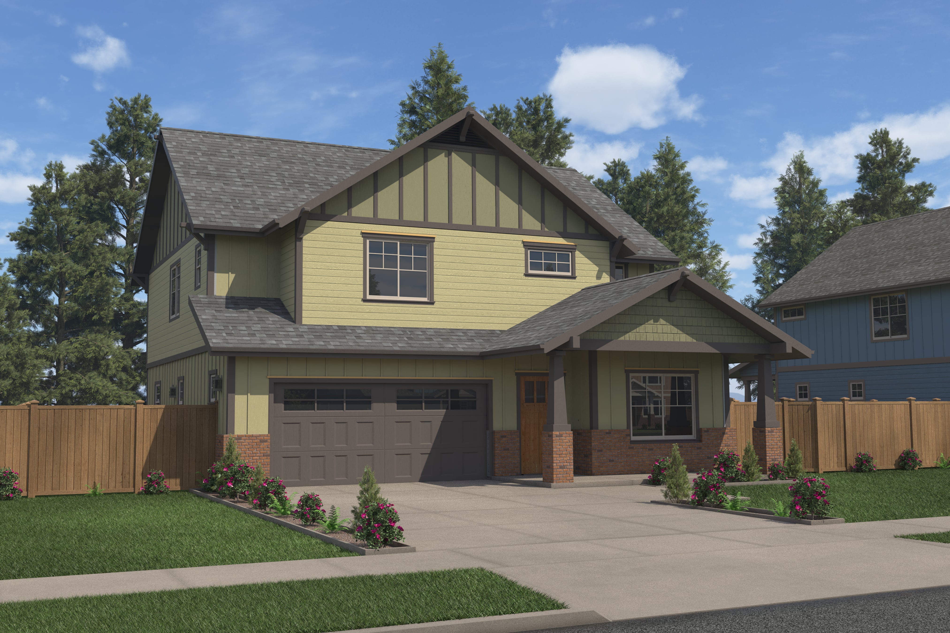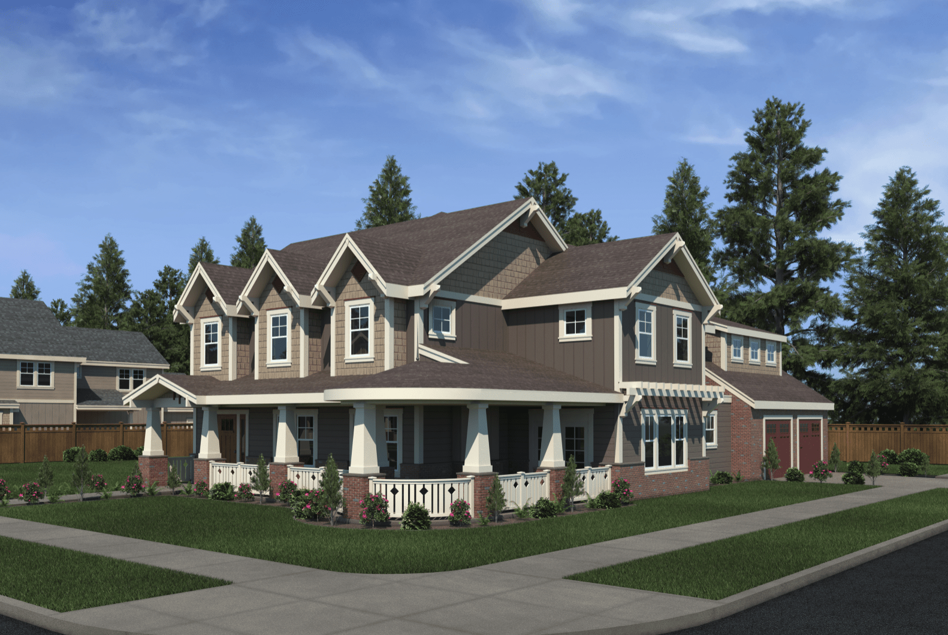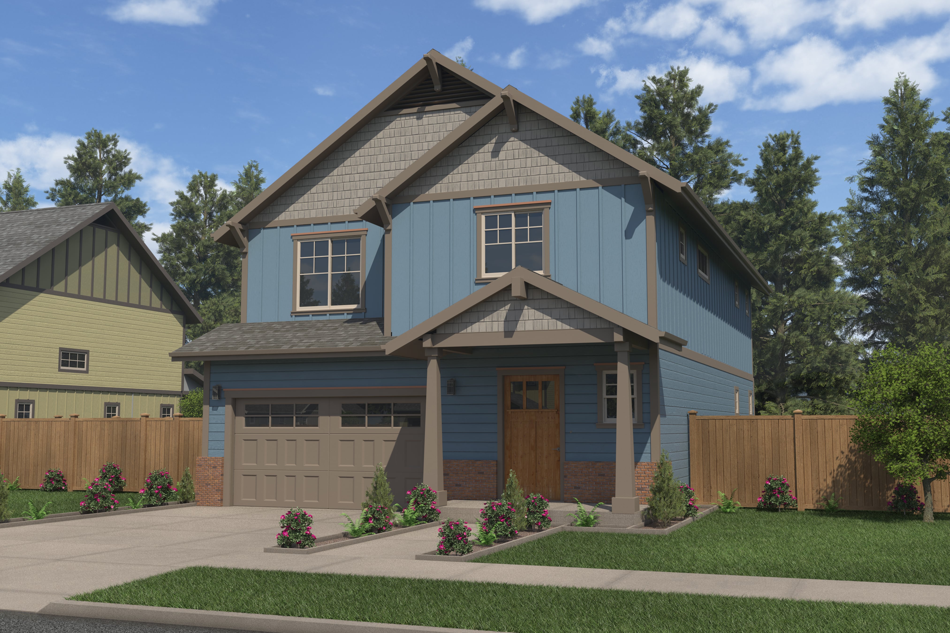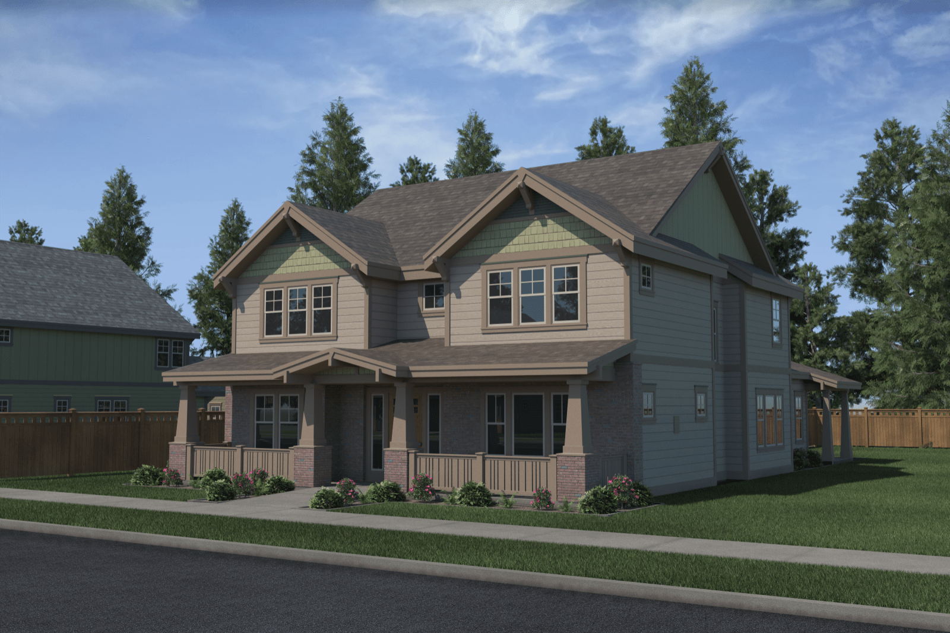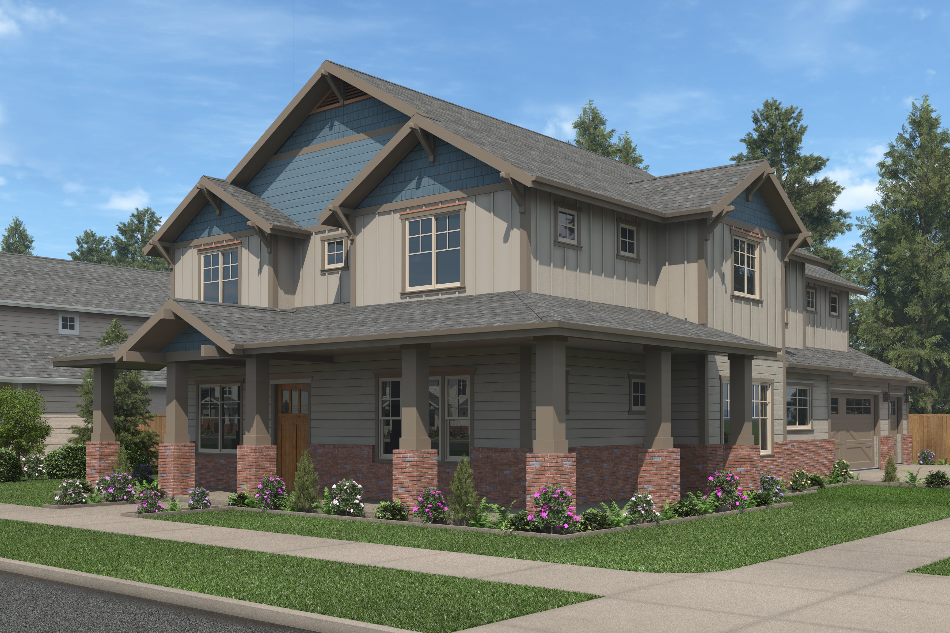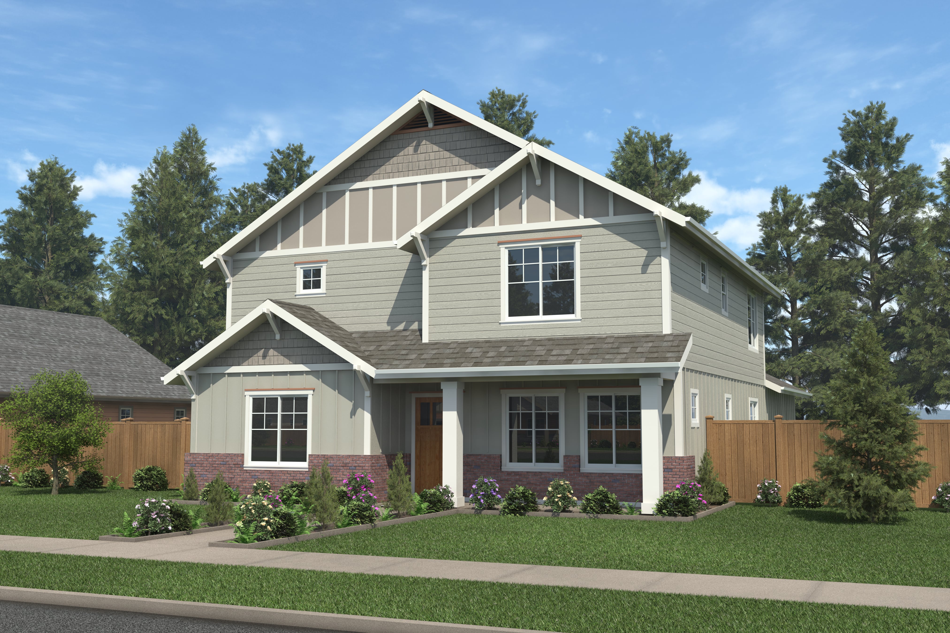
4 Bed | 3 Bath | 2480 Sq Ft | Attached 3 Car Garage
The Laurel welcomes you into its open concept floor plan. The great room boasts a gas burning fireplace and flows nicely into the kitchen. The kitchen comes equipped with a prep island plenty of counter space and a breakfast bar. On the main level you will also find a bedroom and a full bathroom. Upstairs is the large master suite with a walk-in closet and 5-piece master bath with a soaker tub. You will also find 2 more bedrooms, a full bathroom and a flex space. This home comes with an attached 2-car rear loading garage and a laundry room.
STRUCTURE FEATURES
- 3 Car Garage
- 9′ Ceilings on Main Level
- Covered Front Porch
- Classic Craftsman Design
INTERIOR FEATURES
- FlexSpace
- Granite or Quartz Throughout
- Bedroom on Main Level
- Laminate or Hardwood Throughout
FLOOR PLAN
Layout
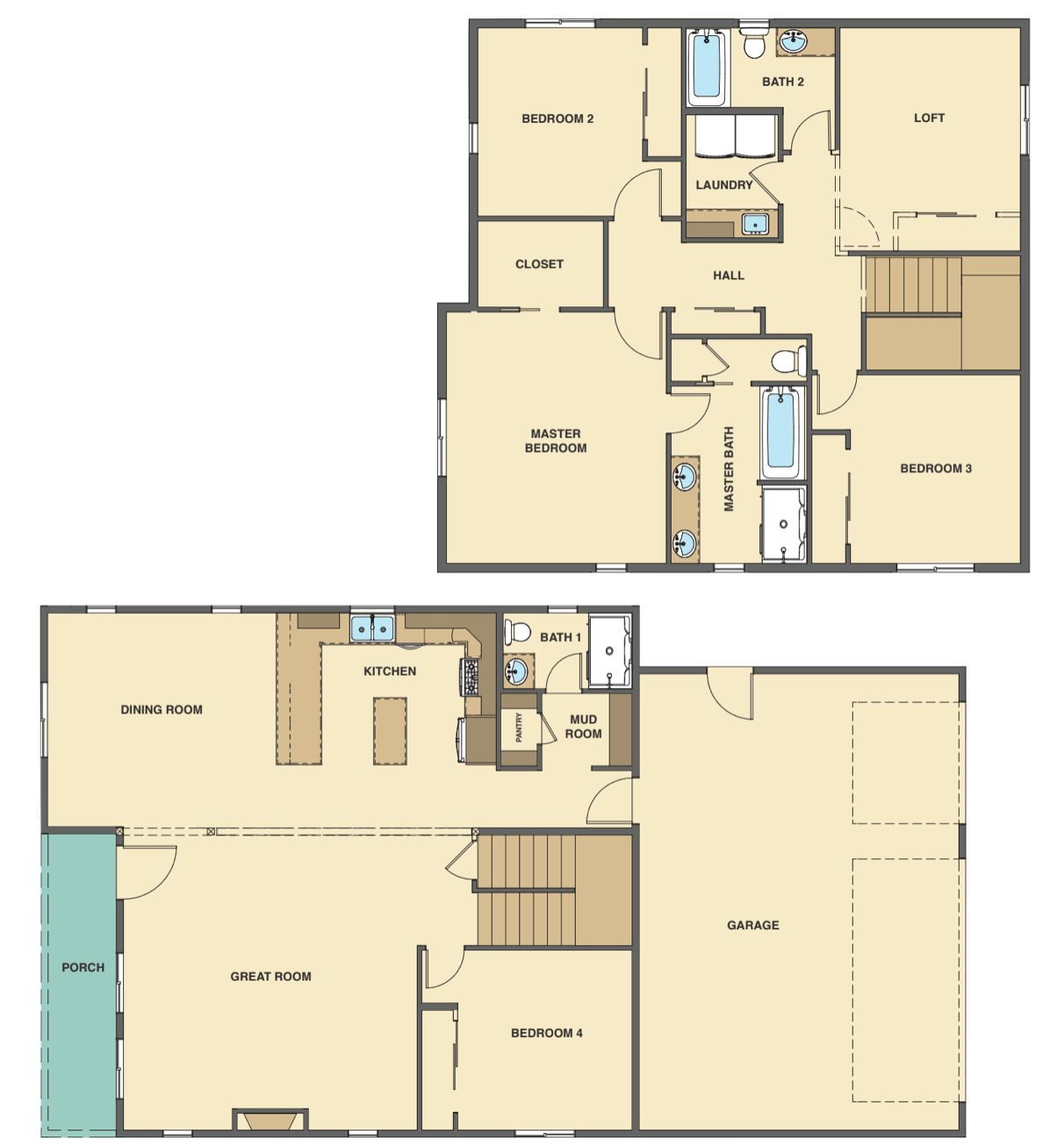
CONTACT US
CRAFTSMAN STYLE + CONTEMPORARY LIVING
The Development team of Mill Pond has put forward a one of a kind vision which Ron Thomas, our nationally recognized local architect, has brought to life. As a team, Mill Pond brings many years of experience in custom home design and construction and delivers a truly exceptional quality home in a neighborhood that is unsurpassed in its unique and desirable features.

