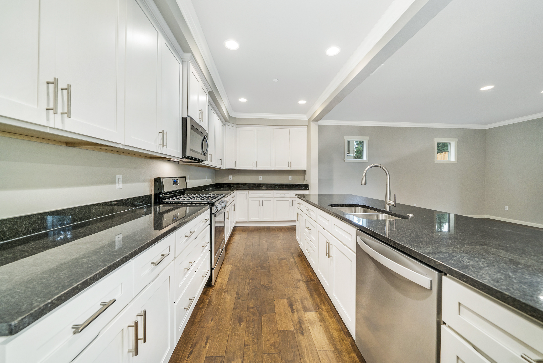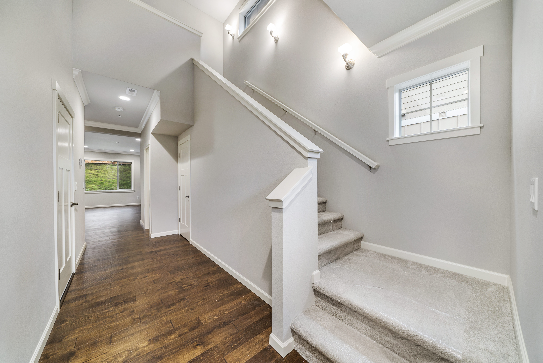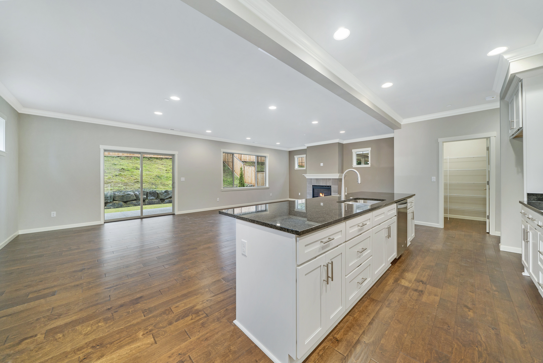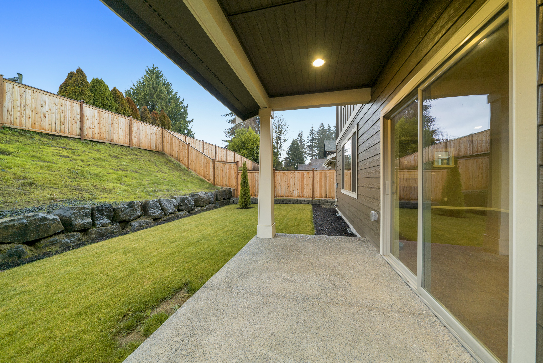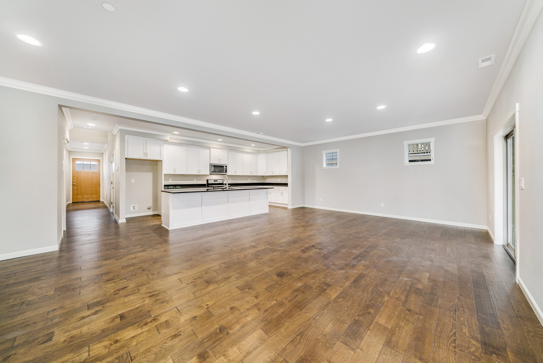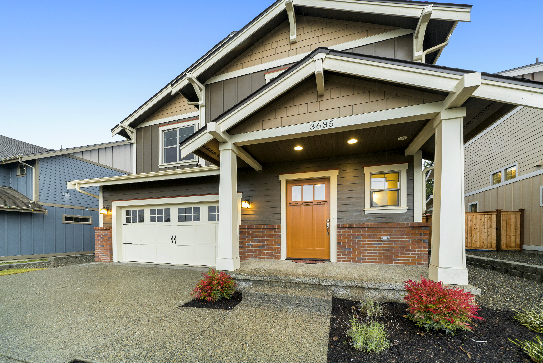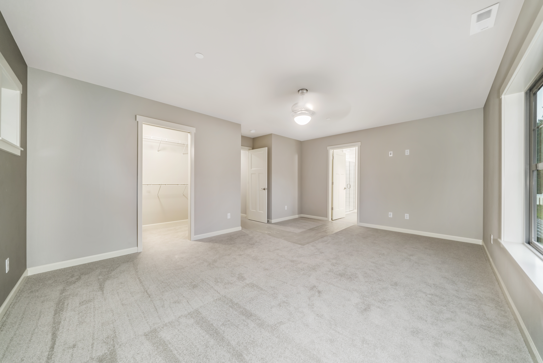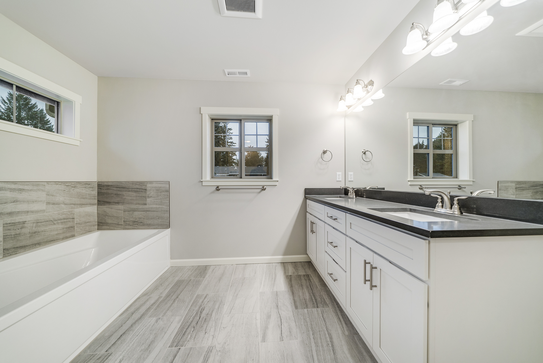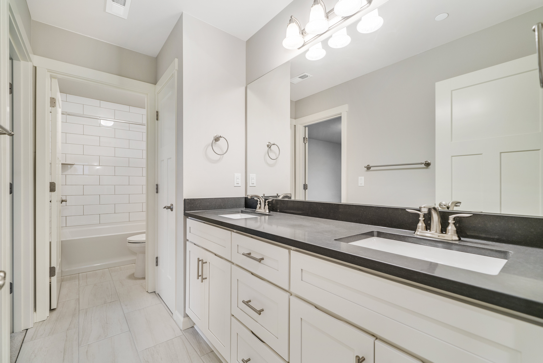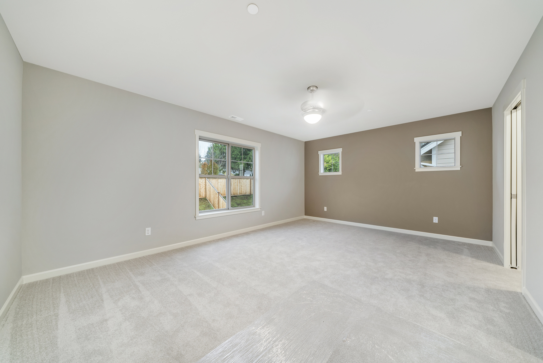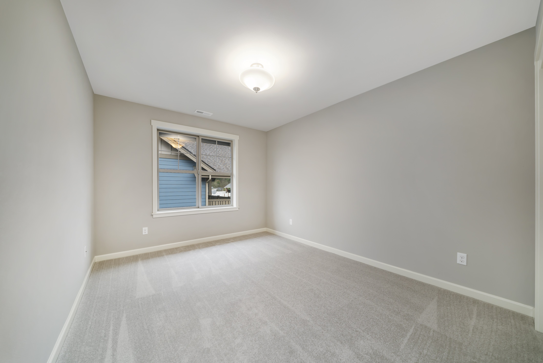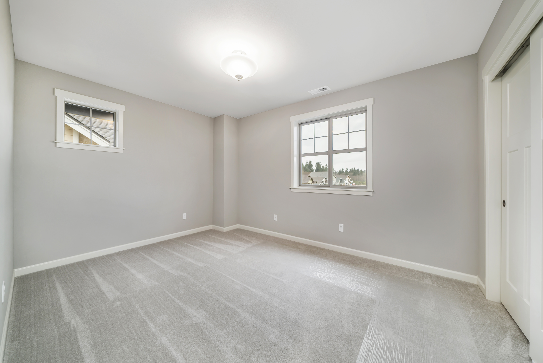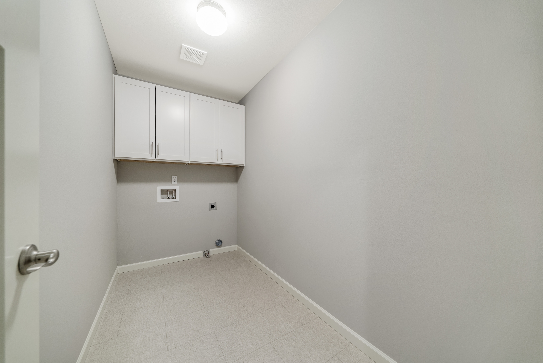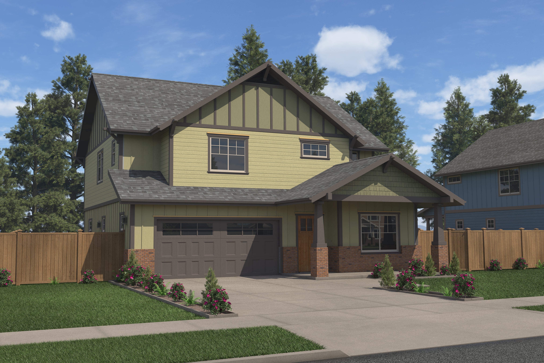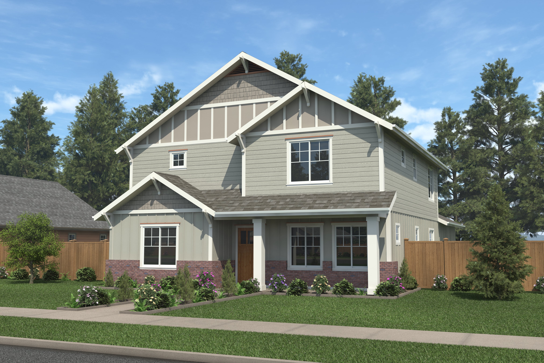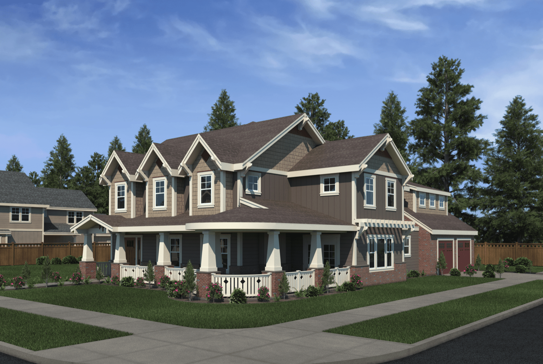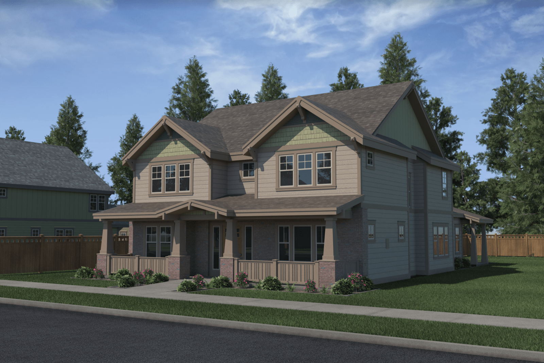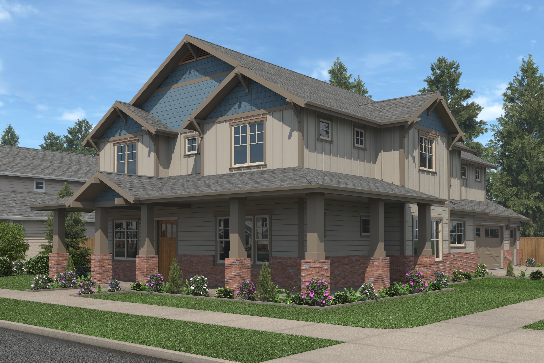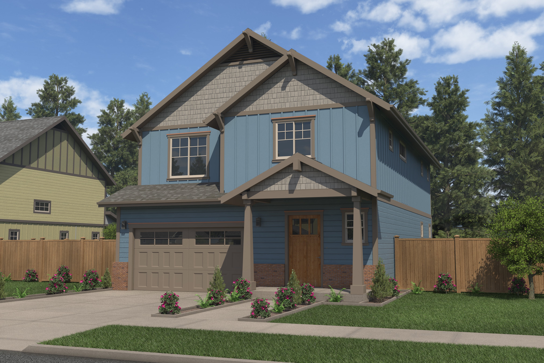
4 BEDROOM | 2.5 BATH | 2,308 SF
This perfectly-sized home will fit everyone’s needs in its comfortable, 2,300 square feet. Graciously appointed with a large kitchen and island with open concept living areas. Four bedrooms upstairs and 2.5 baths make this home a masterpiece.
INTERIOR FEATURES
- Rear load garage
- True great room design
- Large kitchen island
- Laundry facility upstairs
- 5-piece master suite
- Granite or quartz throughout
STRUCTURE FEATURES
- 4 bedrooms, 2.5 baths
- Front and back covered porches
- 9’ ceilings on main floor
- Hardwood floors throughout main floor
FLOOR PLAN
Layout
CONTACT US
CRAFTSMAN STYLE + CONTEMPORARY LIVING
The Development team of Mill Pond has put forward a one of a kind vision which Ron Thomas, our nationally recognized local architect, has brought to life. As a team, Mill Pond brings many years of experience in custom home design and construction and delivers a truly exceptional quality home in a neighborhood that is unsurpassed in its unique and desirable features.
Get in Touch

