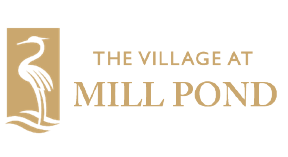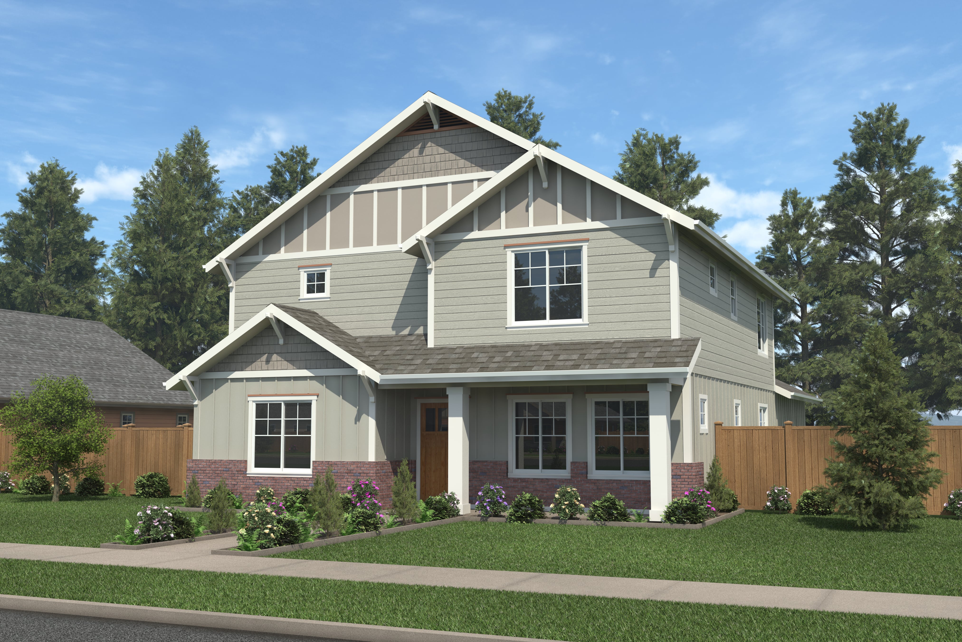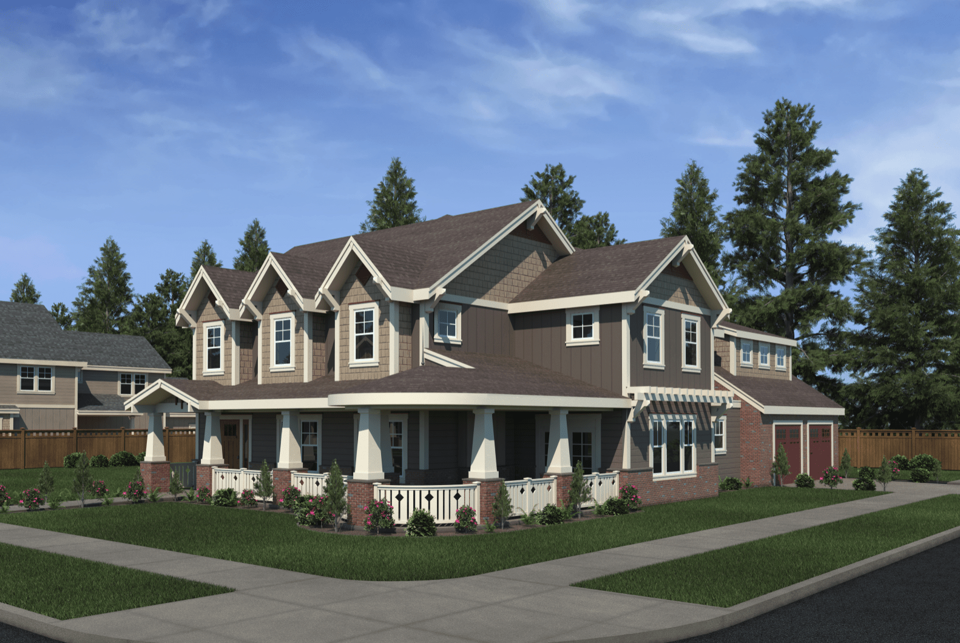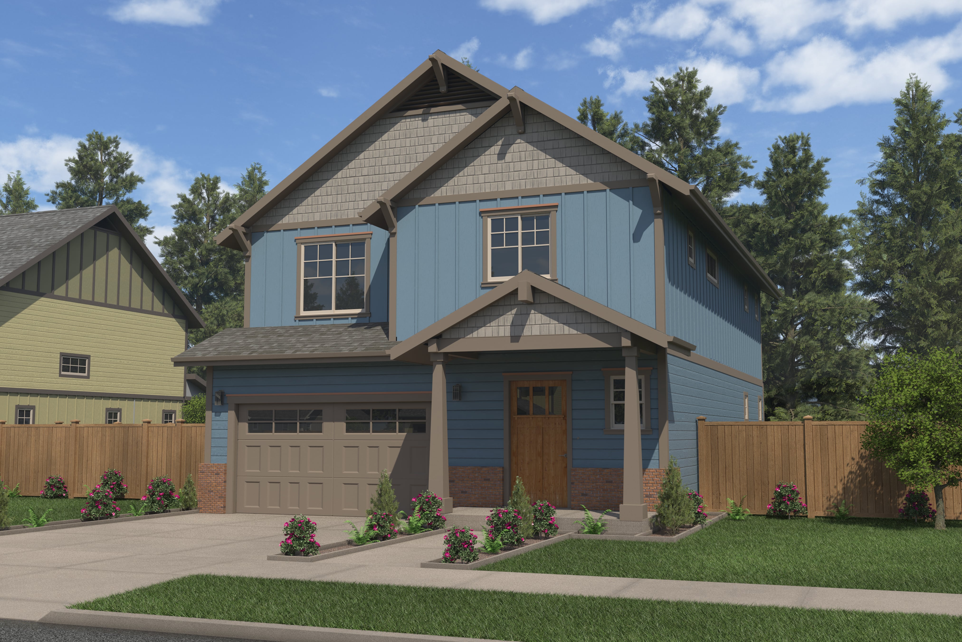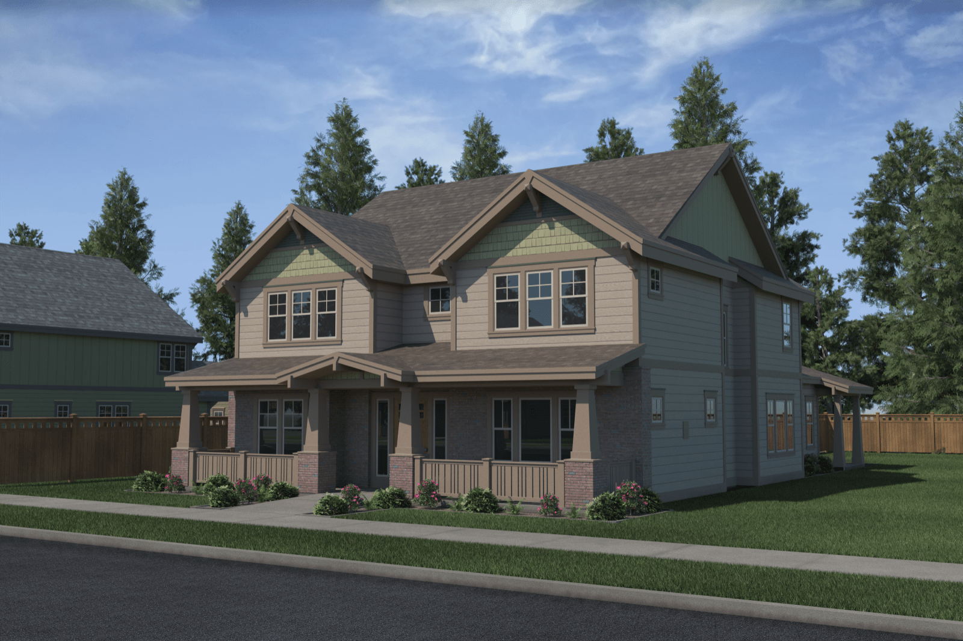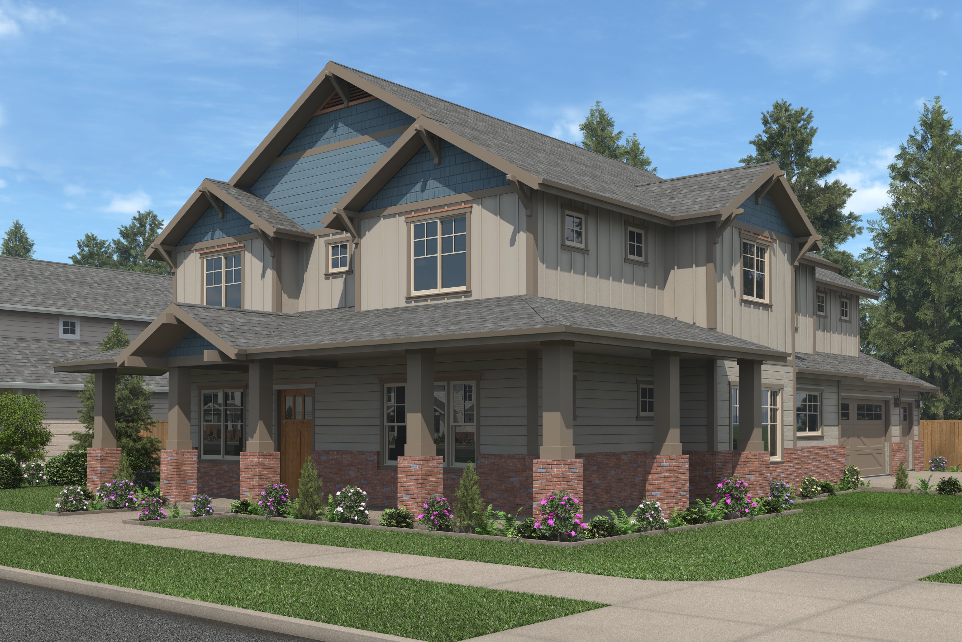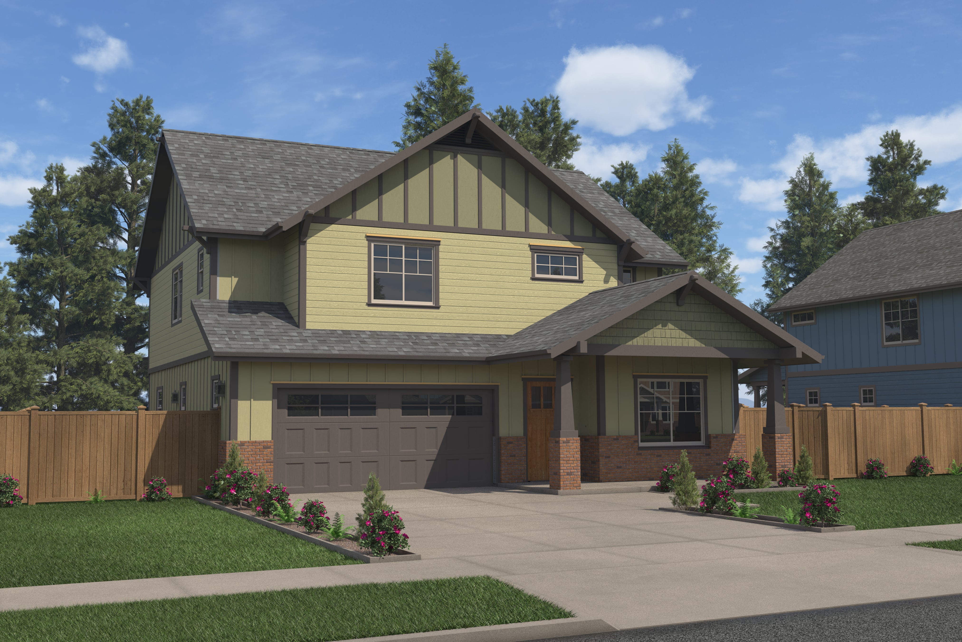
4 BED + Loft | 2.5 BATH | 2,362 SQ ft | ATTACHED 2 CAR GARAGE
A large front porch welcomes you into The Holly. This home comes with a powder bathroom off of the entry. Continue down the hallway and you are met by an open concept floor plan that provides great flow between the dining room, kitchen and great room. The kitchen boasts an expansive island and lots of counter space. Upstairs offers 2 bedrooms equipped with a Jack and Jill bathroom, a versatile flex room and a large master suite with a 5-piece master bath and a huge walk-in closet. This home comes with a 2-car garage, laundry room and a fully fenced backyard.
STRUCTURE FEATURES
- 9’ Ceilings on Main Level
- Front and Rear Covered Patios
- 2 Car Garage
INTERIOR FEATURES
- Flex Space
- Brushed Nickel Hardware
- Granite or Quartz Throughout
FLOOR PLAN
Layout

CONTACT US
CRAFTSMAN STYLE + CONTEMPORARY LIVING
The Development team of Mill Pond has put forward a one of a kind vision which Ron Thomas, our nationally recognized local architect, has brought to life. As a team, Mill Pond brings many years of experience in custom home design and construction and delivers a truly exceptional quality home in a neighborhood that is unsurpassed in its unique and desirable features.
